We moved campsites then and drove up the coast to north-west of Rome to a site near the town of Trevignano. We stayed at a site called Sail Club s.n.c. which was a bit expensive but this was made up for by the fact it was right on the shore of Lake Bracciano, so well worth the expense.

We drove to Ostia from the Campsite by driving round the southern side of Rome on the ring-road and coming off at the E80 route, it was well sign-posted. You shouldn't have much difficulty locating the Ruins as they too are well sign-posted when you get into the locale.
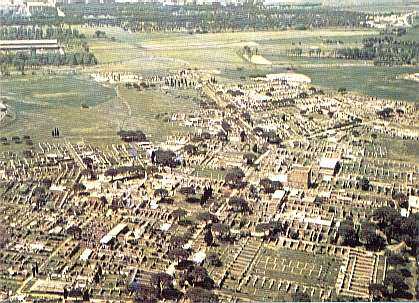 |
Ostia is a huge city, nearly a big as Pompeii and is in some ways, better preserved. It is situated on the coast only a few miles west of Rome. There have also been a lot of reconstructions carried out and there is a Museum too. It took us almost two days to see it though that did include the drive from Trevignano and we didn't get to see all of it.
The main site is situated at the end of the Via Ostiensis, which is a road running from the ticket office through the Necropolis to the main site. The Necropolis like the one in Pompeii is situated outside the city proper and is full of the monuments and tombs of citizens of Ostia. Once again no pictures of this as we were still really excited at being at all these places. Yet another reason to go back again
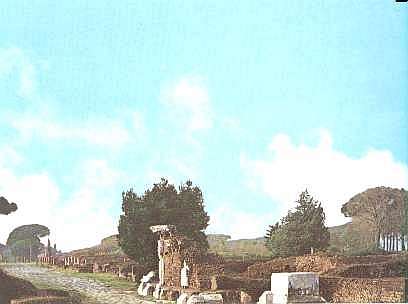
|
| Hold Mouse Over Picture for Reconstruction |
This used to form an arched entrance in the wall of the city leading onto the Decumanus Maximus. It was about 5 metres wide and had a square tower on each side slightly forward of the gate. There was also a portcullis of which the bottom of the runners are still just visible.
Immediately to the right inside the gate are the remains of a customs house and to the left a public fountain (lacus ad Portam) which had niches and spouts for human as well as animal refreshment.
This is the urban extension of the Via Ostiensis and stretches the entire 1.5 kilometres to the Porta Marina at the other side of the city. It is paved in Basalt and is over 9 metres wide, in fact wide enough for two-way cart traffic. The surface of the road was raised several times over the years resulting in some of the pavements being lower than the road. This must have made it pretty wet down there when it rained.
There is a building on the right with a long porticoed walkway which was filled with small shops and houses.
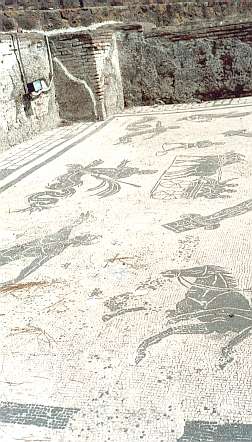 |
This was built in the first half of the 2nd Century A.D. over the top of warehouses. They are called this because of the mule drawn carriages (cisia) depicted in some of the mosaics. These were the "cabs" of ancient Ostia and were used for transporting people round the city or to the docks and driven by the Cisiarii. This was probably a private establishment paid for by the Guild for the use of it's members.
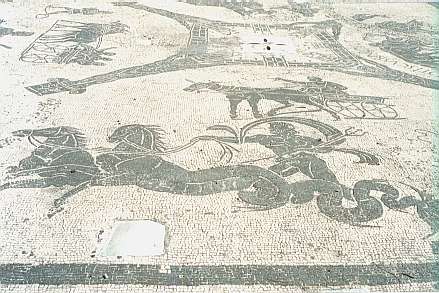 |
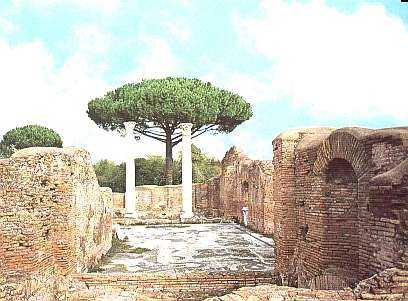 |
| Hold Mouse Over Picture for Reconstruction |
Started by the Emperor Hadrian around A.D. 133 and finished by his successor Antoninus Pius. They were damaged by fire during Marcus Aurelius reign and repaired by a very wealthy private citizen, P. Lucilius Gamala, in the second half of the 2nd Century A.D.
The building is square in plan, with the entrance on the eastern side. The main hall has a large mosaic of Neptune being pulled by 4 hippocamps and surrounded by sea creatures. The room to the south also contains a mosaic this one of Amphritrite, goddess of the sea and wife of Neptune, riding a hippocamp and preceded by Hymen the bringer of good fortune to wedded couples.
To the west of the bath block is a large colonnaded exercise yard with cubicles, massage parlours and small rest rooms along the opposite side.
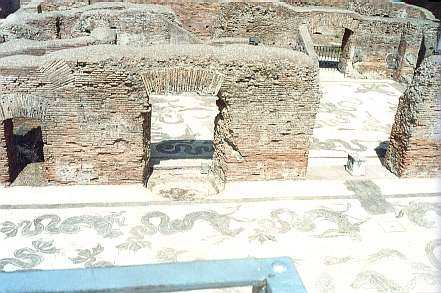 |
The Baths can be viewed from a platform that has been constructed over the ruins at the level of the old second floor. The picture to the right was taken from the top of this and shows the main room in the foreground and the entrance into the frigidarium.
The platform is the only way to see these mosaics as the actual building is closed off by railings to prevent damage to the pictures on the floor by too many feet tramping all over them. Whilst the railings are not very high and you could probably get over fairly easily, once again it's up to you but we stayed out of the building itself.
We descend from the platform, turned right going back slightly and turned into the Via dei Vigili. This was laid out in the Hadriatic period and built over a number of older buildings some of which are still visible below the road level.
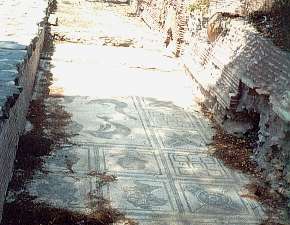 |
There is a mosaic here which was probably from an old bath-house, possibly the one replaced by the Baths of Neptune. The pattern is of female heads personifying the Roman provinces of Sicily, Spain, Africa and Egypt with male heads representing favourable winds for navigation. The road level can be seen, just to the right in the picture what looks like a wall with basalt slabs on top.
Carrying on down the road on the left hand side we came to the Barracks of the Vigiles (Caserma dei Vigili).
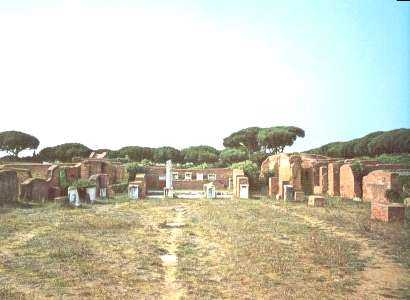 |
| Hold Mouse Over Picture for Reconstruction |
These are the Barracks for a cohort of firemen on detachment from the garrison at Rome. With all these warehouses around, some containing food, fire would have been a real concern, so patrols would venture forth from here to keep an eye on things. They were also responsible for patrolling the harbour, they provided a night-watch service and also helped with the mopping up after the frequent floods from the Tiber.
Originally constructed on two floors during Hadrians reign now only the first survives. It has an open porticoed courtyard with rooms on the north, east and south sides. There is an Augusteum on the west side with a mosaic sacrificial scene in the vestibule, this was for the worship of the emperor and his family. On the podium, where ceremonies were held, are a series of bases with inscriptions dedicated to various emperors.
In the south-west corner of the building is a latrine and a shrine dedicated to Fortuna Sancta.
Turning left out of the back of here into the Via della Palestra we walked up to the junction and turned left up the Via della Fontana towards the Decumanus Maximus coming out at the Theatre Entrance.
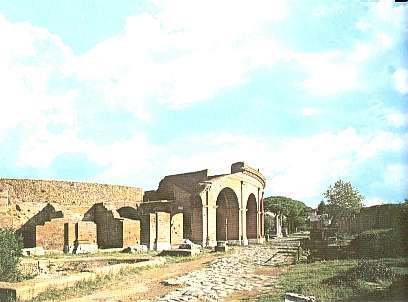 |
| Hold Mouse Over Picture for Reconstruction, Click for Details. |
This was restored in elevation around 1940 in a lot of places but still keeps to the same layout as original. First built in the reign of Augustus, it was repaired and enlarged at the end of 2nd Century A.D.
Behind the semi-circular portico which faces onto the Decumanus is a series of shops, two of which were later converted into water cisterns providing water for the theatre.
Click on the Theatre Complex link above or the picture to the left for details.
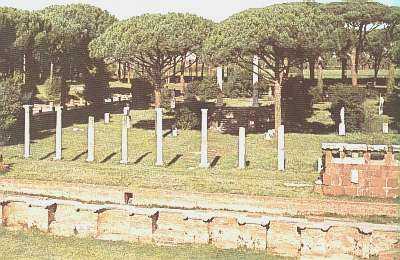 |
This is a huge porticoed square behind the Theatre and possibly built as part of it, originally it was smaller than the present day. It was enlarged and modified in a number of ways under Claudius.
It has a double colonnade on three sides, which has partitions between the inner columns and the outer wall which created little rooms. The floors of these rooms and the area outside them are decorated with a lot of differing mosaics, these seem to be of various guild badges and port insignia around the empire.
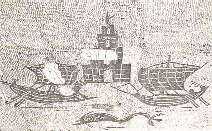 |
It was perhaps a sponsored area where if the particular guild had paid towards the theatre productions or fabric they would get a room. This is not so different from today where certain companies have hospitality "boxes" at various venues. One of these mosaic is pictured to the left.
Various statues of dignitaries stood around the square and in the centre was a temple but to which deity is unknown.
This house is opposite the theatre and down the road a bit. It is vaguely Pompeian in layout with a colonnaded atrium court at its centre. The mosaic floors, yet again, are well worth checking out. No pictures sadly.
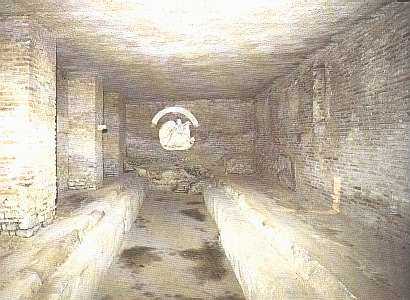 |
| Hold Mouse Over Picture for Reconstruction. |
Down an alley beside the House of Apuleius is one of the places of worship dedicated to Mithras. He was a Persian God of light and victory of good over evil. He was usually worshipped in small subterranean chambers to represent his time in a cave before his emergence into the light.
Around the 2nd Century A.D. the worship of Mithras was introduced by soldiers and merchants from the eastern provinces.
This chamber is a long rectangular room with couches down both sides with an altar niche at the far end. This would have contained a statue of Mithras astride a bull and slaying it with his dagger, the back of the niche is set with solar and astrological signs.
The mosaic on the floor is a plan of the Seven Spheres, through which the souls of the initiates would pass to reach the upper heavens. The top surfaces of the couches are decorated with signs of the Zodiac.
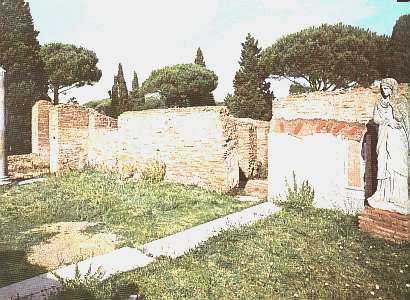 |
On the corner of the Via degli Augustales is the building which gives the street it's name - the Hall of the Augustales. It was the centre for the worship of the Roman emperors, both living and dead ones.
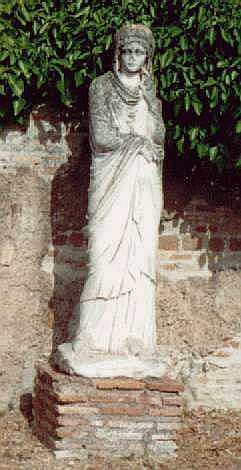 |
It was a two floored structure built around a courtyard with a fountain in the middle and a portico built on brick pillars. It has two entrances one on the Decumanus and the other on the Via degli Augustales. The one on the Decumanus is an imposing columned doorway with rich marble work.
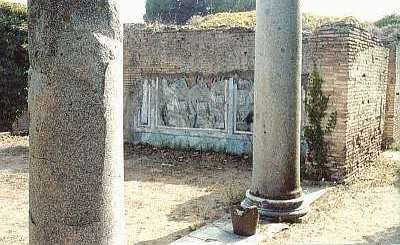 |
In the centre of the south wing is a large apsidal room with marble paneling on the walls and two rooms either side with multicoloured mosaic floors.
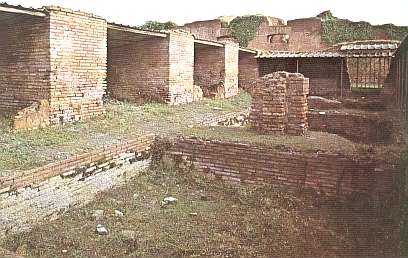 |
A bit further down the Via degli Augustales is the Fuller's Workshop(Fullonica), this was the Roman equivalent of a laundry , combining cleaning and a dye works.
One of the most prized colours was red, used for the borders of senatorial robes. The colour was extracted from a mollusc and then diluted with urine, this would have then been used to dye the cloth. Whilst one of the most prestigious trades to be in this ammonia based system must have made it one of the smelliest.
Interesting Fact this use of urine was still practised until fairly recently. The English surname "Chapman" actually comes from the man who used to call at houses and collect urine from people. His hands were invariably chapped and so he was called the chapped man or chapman. Sorry to any Chapmans out there.
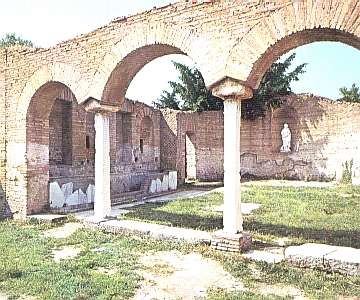 |
After the Fullonica we turned down the Via della Fortuna Annonaria and at the far end is the Domus from which the Via gets it's name.
Whilst from the street this looks quite drab, it has no windows on the street side and a fairly plain doorway, the interior was a sumptous place. It has a large porticoed garden with a fountain at it's centre, costly floors of multicoloured marble tiles and in one room a mosaic of birds, centaurs and the wolf and twins, Romulus and Remus. To the west, through a columned arcade, is a reception room with a marble veneered nymphaeum(pictured left) and an apse at the rear, here were found lots of statues of the personification of Annona(the Harvest) which give the house it's name.